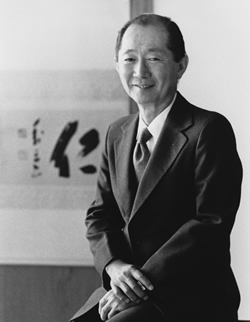Minoru Yamasaki
Biography
 Master architect Minoru Yamasaki (1912-86) was a first-generation Japanese American (or Nissei) born in Seattle, Washington. Yamasaki studied architecture at the University of Washington, spending his summers working at an Alaska cannery to pay his tuition. He joined the Detroit firm of Smith, Hinchman & Grylls as head of design in 1945. An important commission that came in during those years was for an annex to the Federal Reserve Branch Bank in Detroit. The “annex,” really a much larger building that dwarfed the original branch bank next door, became downtown Detroit’s first major post-war building and first major International Style building. In 1949 he and two other former Smith, Hinchman & Grylls employees established their own firm, Leinweber, Yamasaki & Hellmuth, with offices in Detroit and St. Louis.
Master architect Minoru Yamasaki (1912-86) was a first-generation Japanese American (or Nissei) born in Seattle, Washington. Yamasaki studied architecture at the University of Washington, spending his summers working at an Alaska cannery to pay his tuition. He joined the Detroit firm of Smith, Hinchman & Grylls as head of design in 1945. An important commission that came in during those years was for an annex to the Federal Reserve Branch Bank in Detroit. The “annex,” really a much larger building that dwarfed the original branch bank next door, became downtown Detroit’s first major post-war building and first major International Style building. In 1949 he and two other former Smith, Hinchman & Grylls employees established their own firm, Leinweber, Yamasaki & Hellmuth, with offices in Detroit and St. Louis.
In 1951 the firm received the commission to design the Lambert-St. Louis Municipal Air Terminal, the first work for which Yamasaki received critical acclaim. The design had few detractors and won the AIA First Honor Award. Shortly after the establishment of Yamasaki & Leinweber, the firm received a commission for the U. S. Consulate in Kobe, Japan. Yamasaki traveled to Japan three times for the project, and studied the architecture and gardens of Japan. After the trip to Japan, Yamasaki continued to travel around the world. He studied the architecture of Paris, Milan, Venice, Pisa, and Rome in Europe, New Delhi, Chandigarh, and Agra in India and Bangkok and Hong Kong in southeast Asia. Yamasaki was struck by the traditional architecture of these places. He found the architecture of Venice and Pisa to be quiet and reflective, and noted these two cities’ historically close connection to the contemplative East.
Yamasaki stated, “My premise is that delight and reflection are ingredients which must be added…sunlight and shadow, form, ornament, the element of surprise are little-explored fields, barely understood by today’s architects.”
These were exactly the qualities he found most alluring in the historic architecture of Japan, India and Europe. During construction of the McGregor Conference Center in 1957, Yamasaki severed his partnership with Joseph Leinweber and formed Yamasaki and Associates. Yamasaki’s work in Detroit during his first few years as an independent practitioner included what is now called the Yamasaki Building for the Detroit Society for Arts and Crafts (now called the College for Creative Studies), constructed in 1957-58, the American Concrete Institute Building (1958), former Reynolds Metals Building (1959), and the Michigan Consolidated Gas Company (MichCon) Building (1960-63), in addition to the master planning work and a total of four buildings at Wayne State University.
The four buildings at Wayne State University – the McGregor Memorial Conference Center (1958), the Education Building (1960), and the Prentis Building (1962-64) and DeRoy Auditorium (1962-64) make up a significant part of Wayne State’s campus. In addition to many campus buildings designed by architect Suren Pilafian, Yamasaki was the architect who made the greatest impact on the campus during the 20th century. Yamasaki’s buildings on campus had decorative features that appealed to people and yet differed dramatically from the turn-of-the-century architecture in the surrounding streets.
The buildings Yamasaki designed in Detroit launched his international career. Other prominent creative projects followed, including the Dhahran Air Terminal in Dhahran, Saudi Arabia (1959-1961), the Pacific Science Center in Seattle, Washington, built for the 1962 Seattle World’s Fair (1960-62), and the North Shore Congregation Israel Temple in Glencoe, Illinois (1964). His Century Plaza Hotel in Los Angeles (1966), built as part of Welton Becket’s master plan for the new Century City development, is a nineteen-story 800-room hotel on a six-acre site.
In 1963, Yamasaki was at the peak of his career, with his firm’s commission for the World Trade Center in New York City (1962-1973) landing him on the cover of Time magazine. Yamasaki was one of only about a dozen architects to receive this distinction. The World Trade Center’s twin towers were the tallest office buildings in the world at the time at 110 stories tall. In a career spanning three decades, Yamasaki and his Michigan-based firm designed over 250 buildings throughout the United States and internationally. Minoru Yamasaki died in 1986, and his firm continued until closing the doors in 2010.
written by Rebecca Binno Savage
